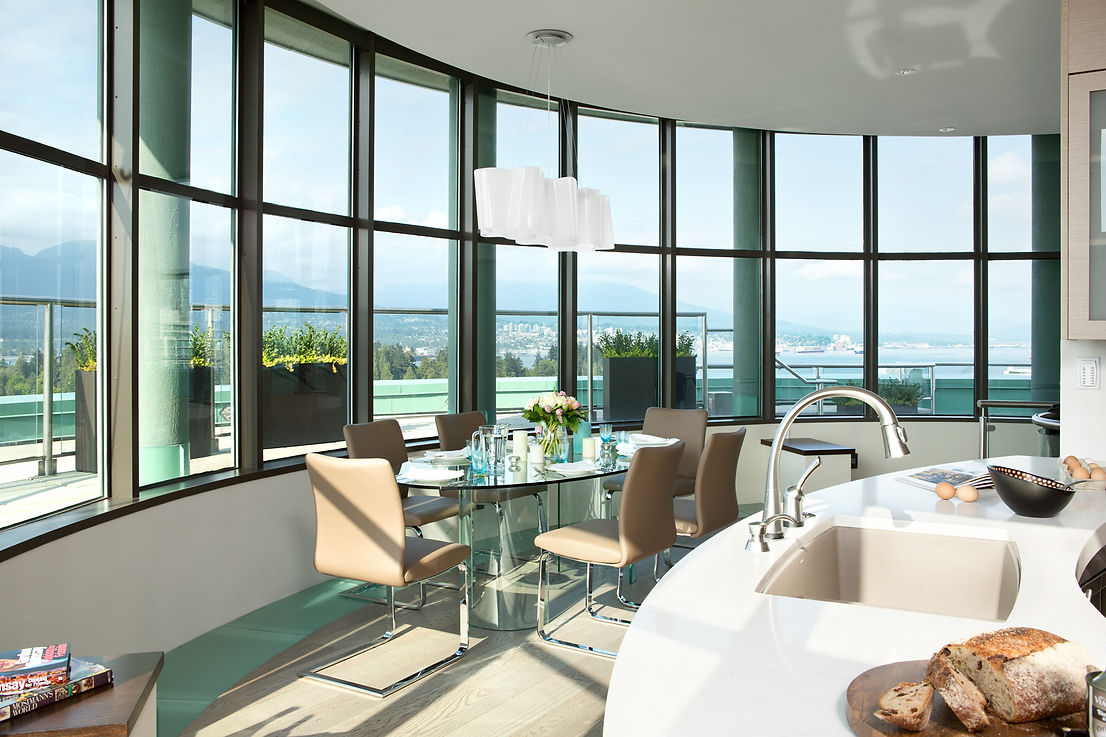
Alberni
Penthouse
Sector
Residential
Location
Vancouver
Year
2017
Photographer
Ema Peters
Located on the top floor of a circular 20 storey building close to the water in downtown Vancouver with breathtaking ocean and mountain views is what inspired this owner to want a yacht theme for his 2 storey 3000sf penthouse.
In keeping with the yacht theme, the existing hallway rotunda naturally conjured up a nautical compass idea. However, after much thought and with budget constraints, an abstract version was created for the floor using waterjet saws and carefully selected porcelain tiles.
In the living room, a teak and holly floor was desired, but again, due to the prohibitively expensive costs and scarcity of teak wood, this was substituted with grey oak.
Round spaces are unique and challenging to work with, but it all came together in the end...







The Upstairs Challenge
The main kitchen was moved up to the mezzanine level which was to become the entertaining area. The void in the floor was filled so as to gain more dining area and in order to keep the feel of the architecture, the void was covered with glass and backlit with LED lights to give the illusion of the original void.












